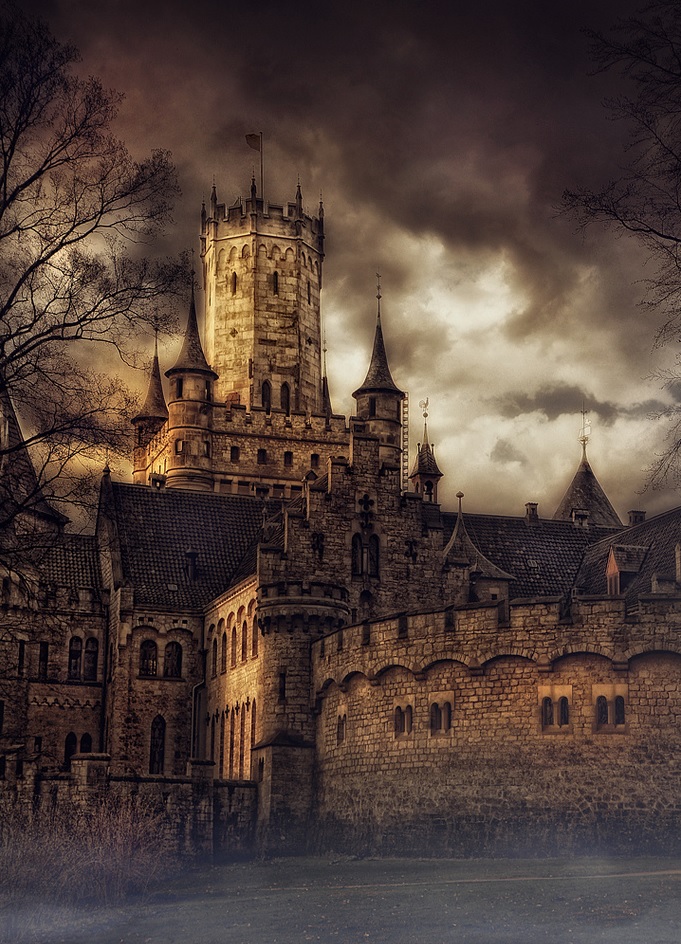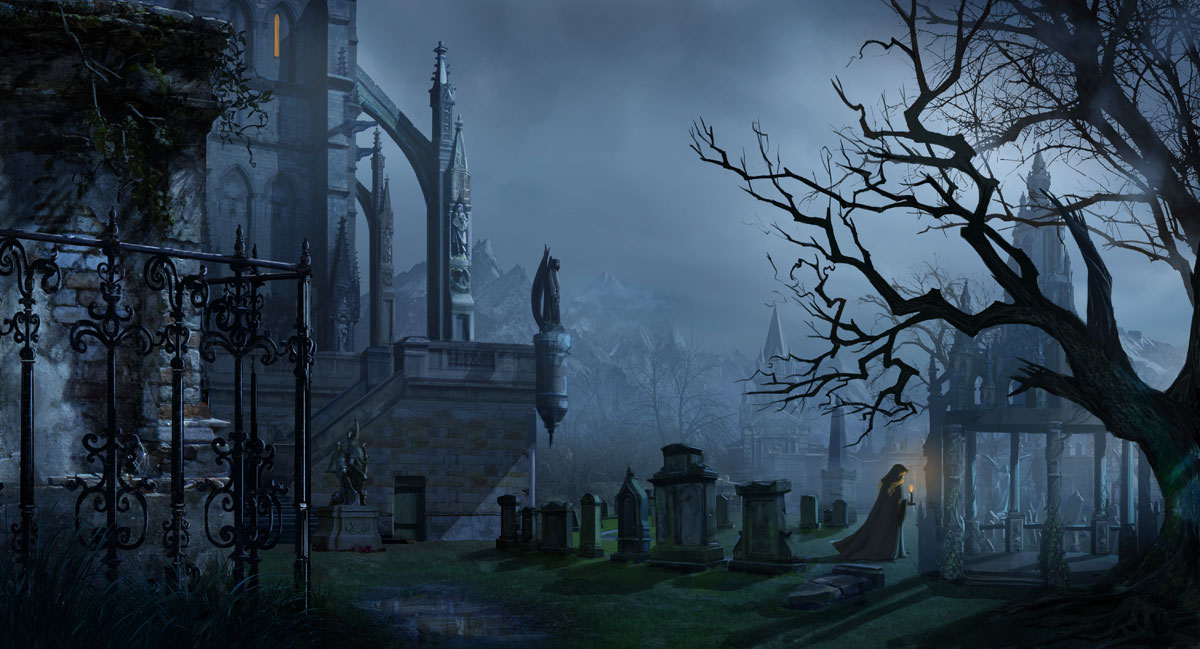Varvara Kale
Jump to navigation
Jump to search
- Architectural Style of the Fortress
- The concept behind Varvara Kale is the fusion of 19th century castle romanticism and that of Byzantine Revival architecture to produce a hauntingly uniquely Eastern European style. Varvara is a concentric castle, meaning that entry requires going around the exterior and interior defense more than once - a defensive tactic. The fortification is a pentagon from the aerial viewpoint with five major outer towers and a motte - or artificially constructed earthenware hill in the center.
- The castle's keep sits atop the motte like vulture upon its dead prey, the two highest towers are the Enceinte Tower - the final defensive fallback point in the lord's keep and Weeping Angel Tower which is attached to the separately enclosed chapel. Both are located within the bailey - an overall living area and the location of the barracks, castle workshops, servants residences as well as external buildings associated with the keep - like the chapel and library. The entirety of the keep and bailey are contained inside a strong Curtain Wall which separates the bailey and keep from the outer courtyard. The curtain wall, like the outer battlements is arranged in a pentagon with five strong and fixed defensive towers. The five battlement towers are the: Southern tower, the South-Western tower, the North-Western tower, the South-Eastern tower and the North-Eastern tower.
- The outer courtyard is actually quite spacious and has room for multiple gardens, a hedge maze, several small arbors, an orchard, tennis courts, an Olympic swimming pool, a polo field and an archery field / firing range. The outer courtyard lies at the normal height of the hill upon which the castle is built, while the motte is about 30 meters higher (100 feet) in elevation. The grounds of the outer courtyard grounds consist of 29 hectares (29,076 square meters) or about 72 acres (95,394 square feet) of space.
- The outer defenses consist of a parallel wall with a water filled moat between them. The distance between the two outer walls is about 15 meters (50 feet) with fifty feet of water between them. The inner wall is several meters higher than the outer wall and has small battlement towers periodically along it and it is of course crenelated. There is a emplaced out bridge and an inner draw bridge.
- After the castle was completed, the open field just outside the outer northern wall was converted into a graveyard, publicly to honor those poor souls who died in the construction of the castle. The cemetery was build rather artificially, with false ruins of the nineteen century in mind, but in reality it has used to a rather extensive degree - which is obvious to those who take the time to investigate.
- The Castle Cemetery
- As part of the purchase agreement that made the castle's creation possible, the City of Gabrovo required that the owners extensively replant the Gradishte Forest and the new plantings completely surround the castle for a few kilometers. In time, those trees will grow to full size, fed by the castle's excess water supply and the leeching fields that dispose of castle waste.
- History of the Castle
- The castle was conceptualized by the fiendish necromancer Benesj Cherno during the autumn of 2009. Though it would take a year for the concept to be fully formed, the land was purchased in 2010. The first steps in clearing the land adjacent to the forest was begin by the autumn of 2010 and was ritually blessed / cursed during the Grand Eclipse of the 2010 winter solstice.
- Though it would take five years and untold fortune to create, the castle was completed by the autumn of 2015. The construction of the fortress would ultimately employ over a thousand construction workers, require the movement of hundreds of tons of earth, and the transportation of over a hundred thousand tons of red granite from a quarry north of Gabrovo Grad.
- Over that five years, the castle grounds and the project itself consumed a number of workers, their lives cut short in accidents from the mundane to the macabre. The first to die was migrant worker from Serbia who fell asleep at the work site and froze to death during the early winter of 2010.
- The following spring a dozen Greek laborers were connecting a water tunnel when a Turkish bulldozer operator closed off the mouth of their tunnel with ten tons of earth, by the time they were missed and the tunnel reopened they has asphyxiated. The Turkish driver was shot to death afterwards by the brother of one of the Greek laborers, he in turn, shot himself rather than face imprisonment.
- In total, the number of deaths was just over a hundred in five years, the last to die was the chief architect Mihail Goranov, who took his life shortly after the castle was completed in the autumn of 2015. Mihail had been a graduate student in architecture, who was heavily influenced by 19th century architectural revivalism and relished the chance to create something that would rival 'Neuschwanstein Castle'. The project consumed him mind, body and soul for five years, it is said by those who knew him, that by the end of the project, that he was obsessed with the castle. The completion of the project, left him depressed and suicidal - on the night of September 22nd, 2015 he threw himself off the southern guard tower and was impaled on the wrought iron gates of the castle. His body was found the following morning and though an inquest was held, foul play was ruled out as a cause of death.
- Of course, as with all such construction projects the castle became associated with a curse and the tragedies associated with poor judgement or incompetence, were attributed to dark manifestations and black magic. Cherno Industries offered increased compensation for those who felt that the project was hazardous - regardless of the reason. Though there were rumors of hush money and kickbacks to civil authorities, nothing was ever proven and few these accusations saw the light of day. The corporation adequately compensated the relatives of those killed or injured in the construction of the castle. From the local perspective the place was cursed and the curse was responsible for all ill events thereafter; the irony is that the construction process brought a significant source of revenue and jobs to the depressed economy of Gabrovo and created countless jobs by association.
- A ceremonial inauguration of the fortresses completion was held on the winter solstice of that year and a whose who list of Gabrovo province invitees came to the opening of the castle. It was a gala event with several hundred guests and employed hundreds of domestic servants. It was judged a grand event and success by all who attended, though dark rumors would circulate for months afterward, of a number of guests seeing the ghost of Mihail Goranov wondering the castle grounds.
- Location of the Castle
- The location of Varvara Kale is the summit of Gradishte Hill on the north-eastern flank of Gradishte Forest. The hilltop upon which the castle is to be built, perches 400 meters (a little over 1300 feet) above the City of Gabrovo and the surrounding forest. The castle lies 3.3 kilometers (a little over 2 miles) to the east of the center of Gabrovo Grad as the crow flies.

