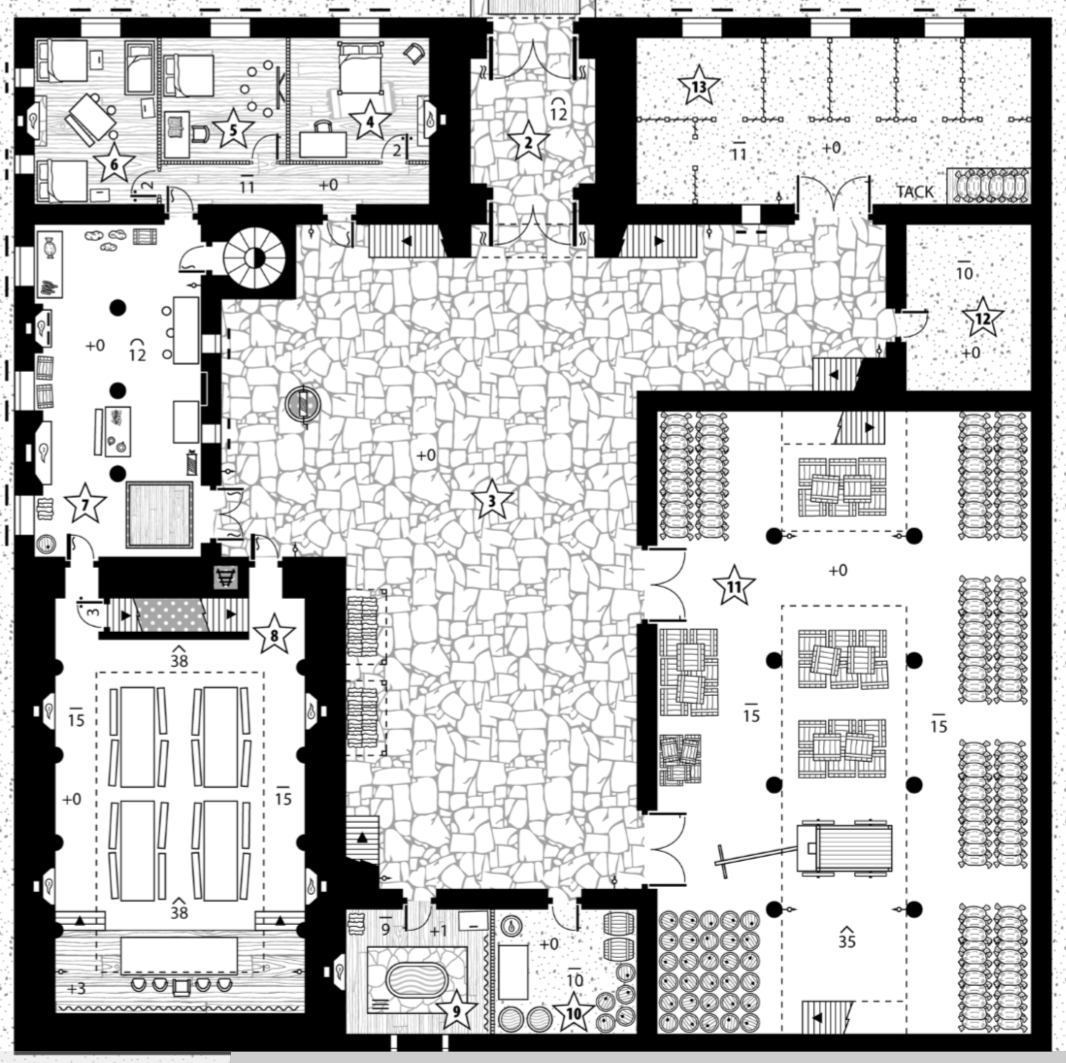First Floor of the Seven Kingdoms Inn
First Floor
1 - Inn Exterior: Area one constitutes the area immediately around the outside of the inn. In the drawing of the inn, there appears to be a dry-moat, but that was dispensed with, instead there is a fifteen foot wide walkway of flagstones encircling the inn. Beyond that there is standard turf that is kept short out to about 19m (62 feet). That is also the distance from the road to the gatehouse.
2 - The Gatehouse: This is the only access to the interior of the fortified inn. The groin-vaulted entrance is protected by two sets of six-inch thick iron-clad oak doors. The gates are normally open during the day, with two men-at-arms always on guard within the shadowy interior. Likely birds nest in the upper reaches of the gatehouse. The gatehouse is about twelve feet wide, about sixteen feet deep and fourteen feet from floor to ceiling; its is capable of admitting a small modern truck, an old fashion wagon or a set of two horses side-by-side.
3 - The Courtyard: The cobbled courtyard is small but kept neat and tidy. Two sheds for firewood have been built against the main hall wall. The inn's sixteen fireplaces consume vast amounts of wood. A local woodcutter makes daily deliveries. A stone-lined well, surrounded by a waist-high wall, provides an authentic medieval touch. The rope and bucket are attached to a winch. The water is clear and cold.

4 - Guardsman's Quarters: This room serves as room for one of the warriors who serve as guards at the Inn of the Seven Kingdoms.
5 - Tutor's Room: Because the inn often plays host to families far from home or on vacation, the innkeeper retains the services of a woman to educate the guest's children on a variety of core subjects. The tutor also looks after all the mundane needs of the guest's children, like regular meals, bathing and daily exercise; however, she is not there to entertain bored youths, as the inn has a jester for those purposes.
6 - Ground-floor Servants Quarters:
7 - Kitchen & Bakery: This room has stone walls and groin vaulting for fire protection. A massive fireplace, ten feet wide and large enough to cook an entire ox, dominates the room. A smaller baking oven flanks it. The double doors from the courtyard are usually left open during the day to dissipate the heat generated by the cooking fires. A trapdoor just inside the entrance opens to the cellars. A block and tackle suspended from the ceiling above the trapdoor is used to lower crates and barrels into the cellars below. A spiral stone staircase leads up to the second floor and down to the cellar.
8 - The Dinning Hall: During the day, the dinning hall is almost always in use by someone; when it is not being used for its usual purpose, it makes a fine space for martial practices such as the sword and quarterstaff. By night, the innkeeper looks after his guests as they dine, and from time to time, he hosts a celebration or wedding feast. Two heavy doors enter at ground level, one from the courtyard and one from the kitchen. The wooden dais supports a heavy feast day table. Four large fireplaces heat the massive room, keeping it passably warm in all but the depths of winter. A stone staircase rises to the catwalk above. A locked door secures access to the cellar and storerooms below.
9 - Bath House:
10 - Cold Room:
11 - Barn & Loft: The barn is used to store grain, flour and other dried food-stuffs. Numerous barely domesticated cats keep the rats and mice to a minimum.
12 - Storeroom:
13 - Stables: