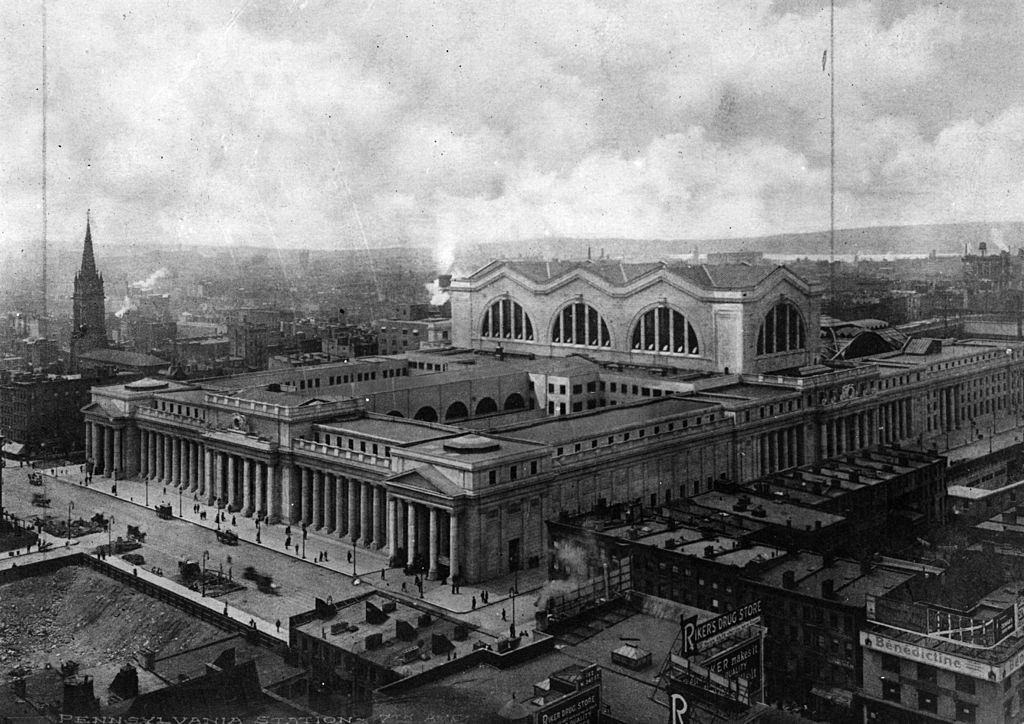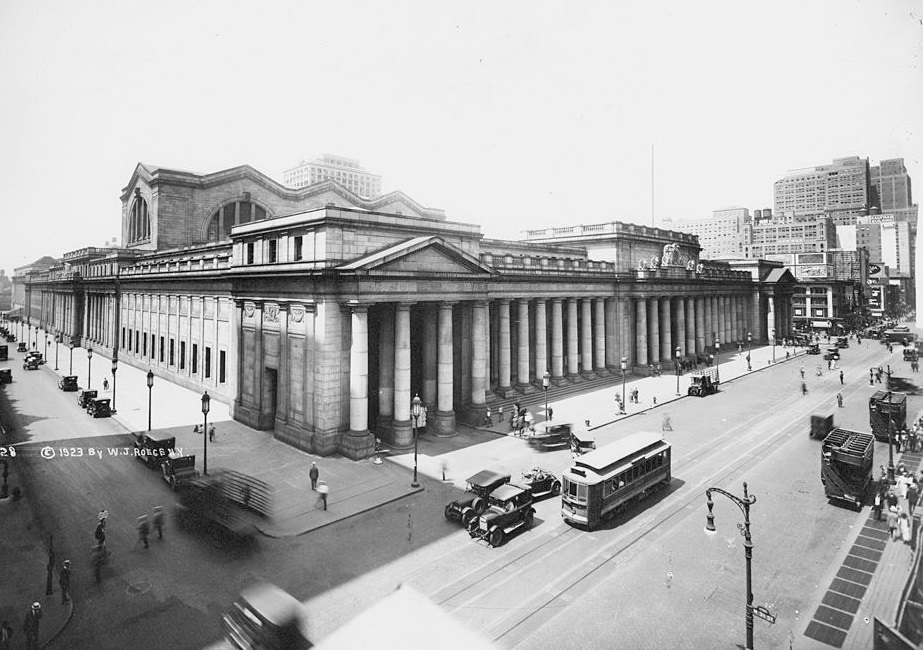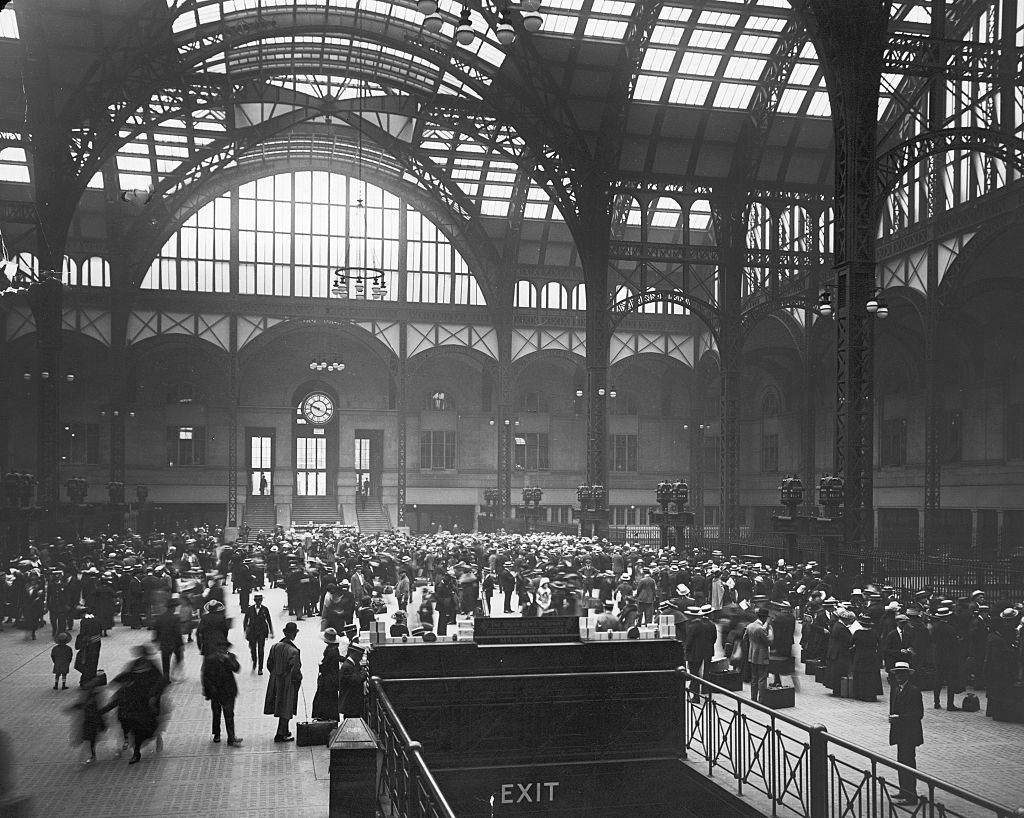Pennsylvania Station (1910–1963)
Description

The building was designed by McKim, Mead, and White and completed in 1910, enabling direct rail access to New York City from the south for the first time. Its head house and train shed were considered a masterpiece of the Beaux-Arts style and one of the great architectural works of New York City. The station contained 11 platforms serving 21 tracks, in approximately the same layout as the current Penn Station. The original building was one of the first stations to include separate waiting rooms for arriving and departing passengers, and when built, these were among the city's largest public spaces.
Exterior

The exterior of Penn Station was marked by colonnades of Roman unfluted columns based on the Classical Greek-style Doric order. These columns, in turn, were modeled after landmarks such as the Acropolis of Athens. The rest of the facade was modeled on St. Peter's Square in Vatican City, as well as the Bank of England headquarters. The colonnades embodied the sophisticated integration of multiple functions and the circulation of people and goods. The colonnades had a strongly horizontal orientation, interrupted only by the lunette windows and the roof of the waiting room. The ornamentation was intentionally simple, with emphasis being placed on the "unity and simplicity" of different parts of the design. The roof was made of Monel alloy, an Inco product.
Entrances & Colonnades
The building had entrances from all four sides. The main entrance was at the intersection of Seventh Avenue and 32nd Street, at the center of the Seventh Avenue facade. It was the most elaborate of Penn Station's entrances. Above the center of the entrance, 61 feet (19 m) above the sidewalk, was a clock with a 7-foot-long (2.1 m). clock. Two plaques were placed above the arcade entrance. One plaque contained inscriptions of the names of individuals who had led the New York Tunnel Extension project, while the other included carvings of franchise dates and the names of contractors.
Twin 63-foot-wide (19 m) carriageways from either northeast and southeast corners, modeled after Berlin's Brandenburg Gate, led to the two railroads served by the station. One carriageway led from the north side of the building, serving LIRR trains, while the other led from the south side, serving PRR trains. The walls of each carriageway were flanked by pilasters for a distance of 279 feet (85 m). Ramps spanned the carriageways and led into the waiting room and concourse. The carriageways descended to the exit concourse at the middle of the station. From there, vehicles could travel to the baggage drop on the eastern end or return to Seventh Avenue. A separate passageway along the south side of the station carried baggage to the Eighth Avenue end of the station.
An open colonnade was used along the north, east, and south facades. The entirety of the east facade had a Doric-style colonnade. The easternmost portions of the north and south facades, adjacent to the carriageways, also contained 230-foot-wide (70 m) colonnades. Each column measured 35 feet (11 m) high by 4.5 feet (1.4 m) across. The remainder of the facade contained pilasters rather than columns. An approximately 45-foot-wide (14 m) section of the Eighth Avenue facade was divided into three large openings, which comprised a large rear entrance to the main concourse.
The station contained four pairs of sculptures designed by Adolph Weinman, titled Day and Night. These sculpture pairs, whose figures were based on model Audrey Munson, flanked large clocks on the top of each side of the building. The Day and Night sculptures were accompanied by two small stone eagles each. There were also 14 larger, freestanding stone eagles placed on Penn Station's exterior.
Interior

Penn Station was the largest indoor space in New York City and one of the largest public spaces in the world. The Baltimore Sun said in April 2007 that the station was "as grand a corporate statement in stone, glass and sculpture as one could imagine. Historian Jill Jonnes called the original edifice a "great Doric temple to transportation".
Entrance Arcade
[[]]
The main entrance on Seventh Avenue led to a shopping arcade that led westward into the station. The arcade measured 45 feet (14 m) wide by 225 feet (69 m) long, with a similar width to 32nd Street. Cassatt modeled the arcade after those in Milan and Naples, filling it with high-end boutiques and shops. The stores were included because Cassatt wanted to give passengers a cultural experience upon their arrival in New York. At the western end of the arcade, a statue of Alexander Johnston Cassatt stood in a niche on the northern wall where 40-foot-wide (12 m) stairs descended to a waiting room where passengers could wait for their trains. There was also a statue of PRR president Samuel Rea directly across from Cassatt's statue, on the southern wall, which was installed in 1930.
https://en.wikipedia.org/wiki/Pennsylvania_Station_(1910%E2%80%931963)