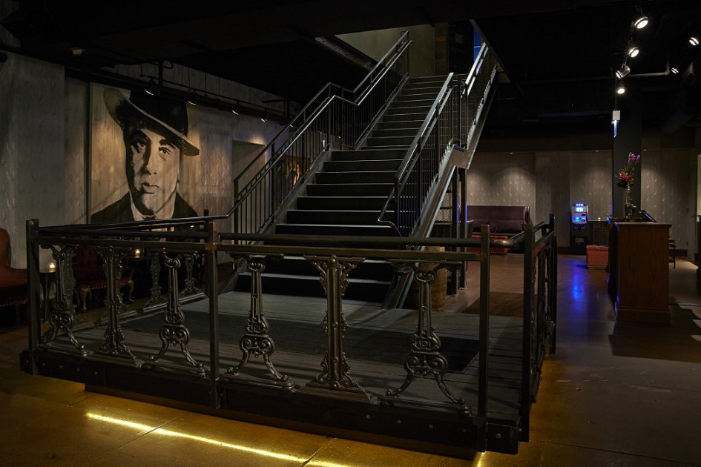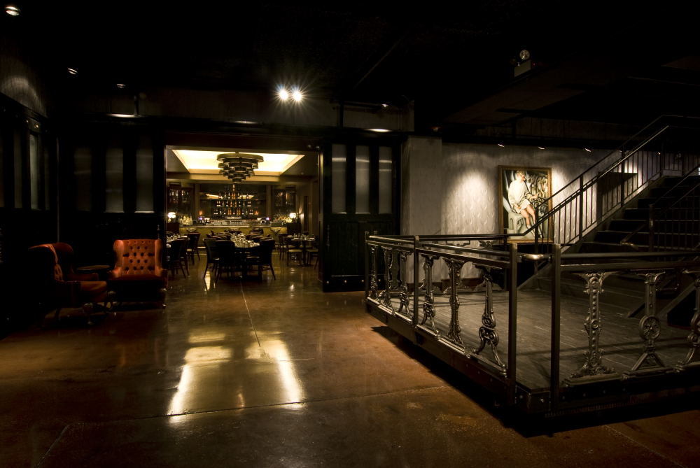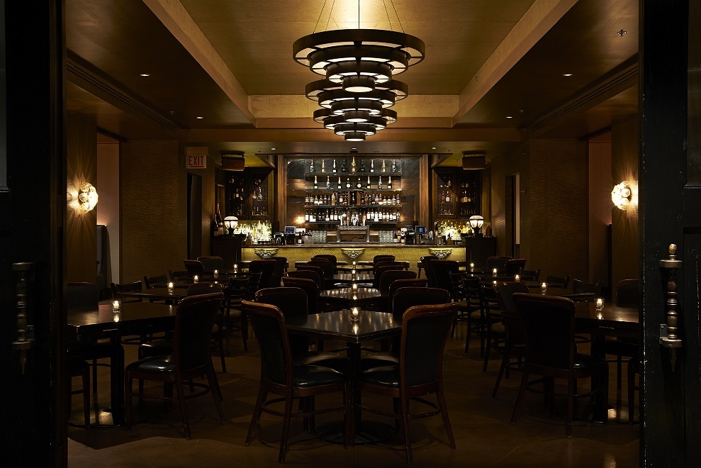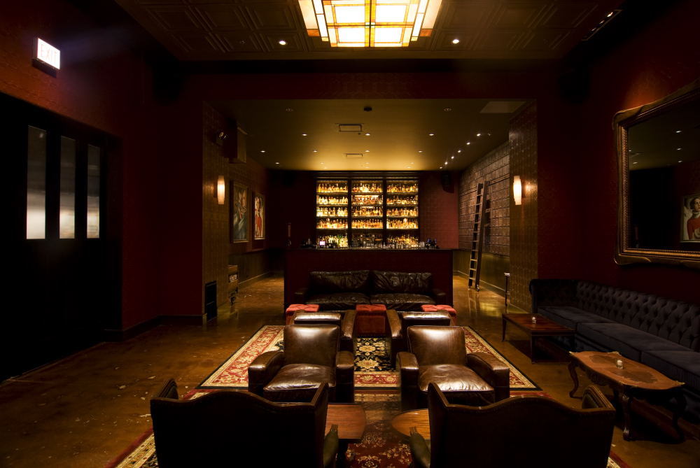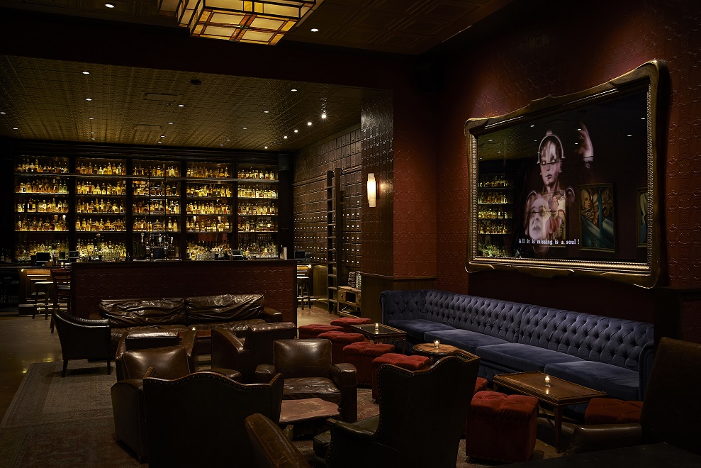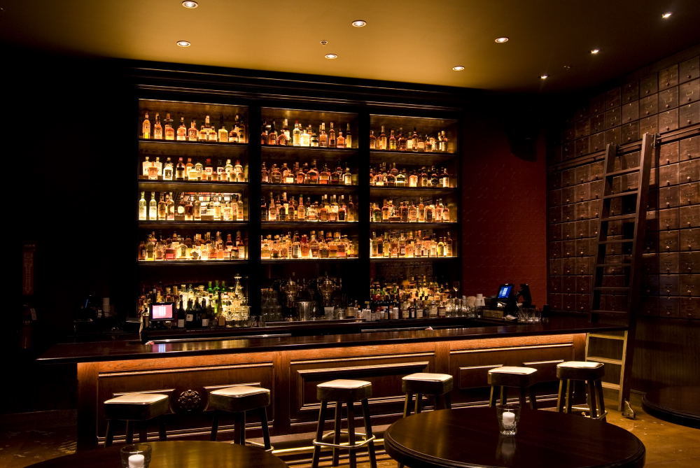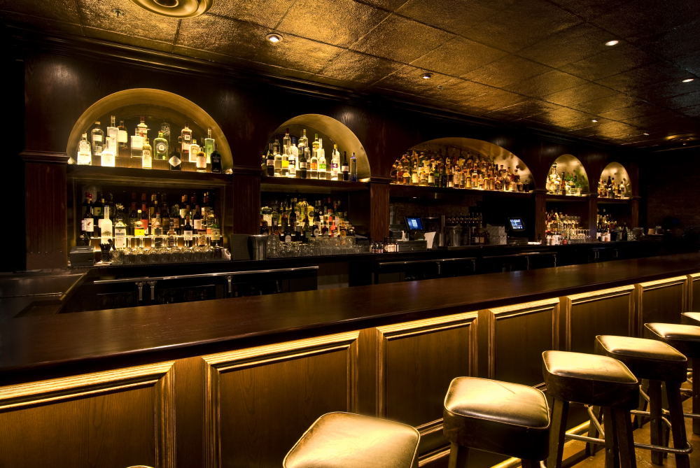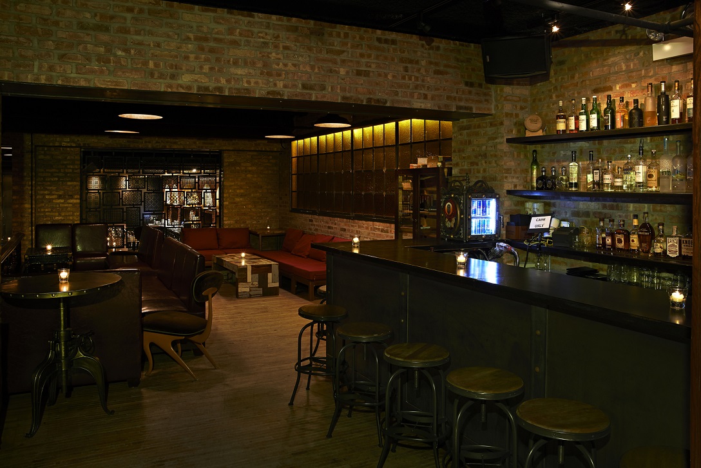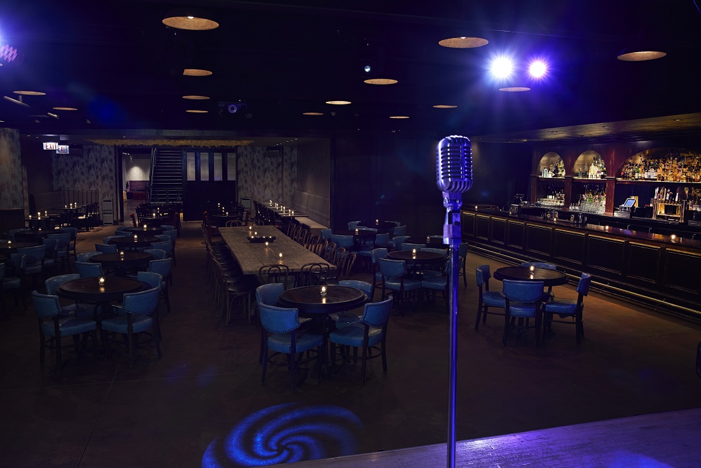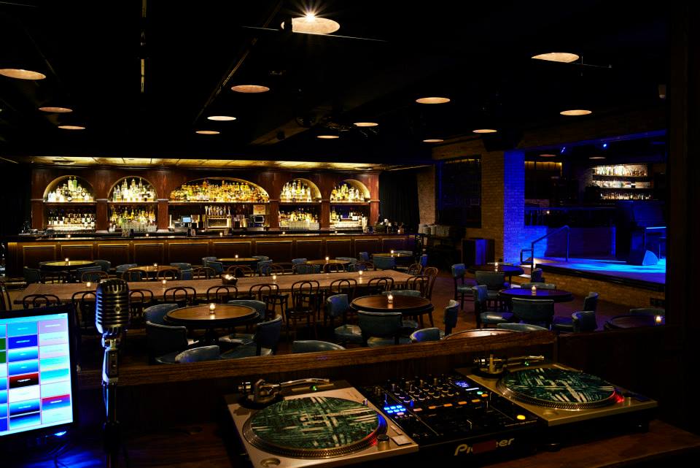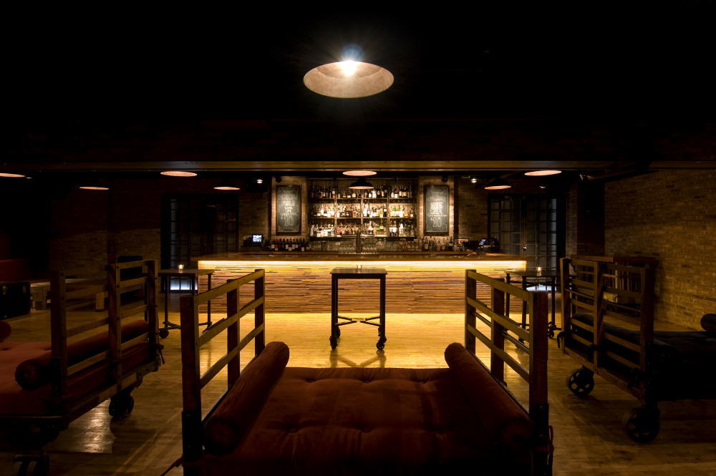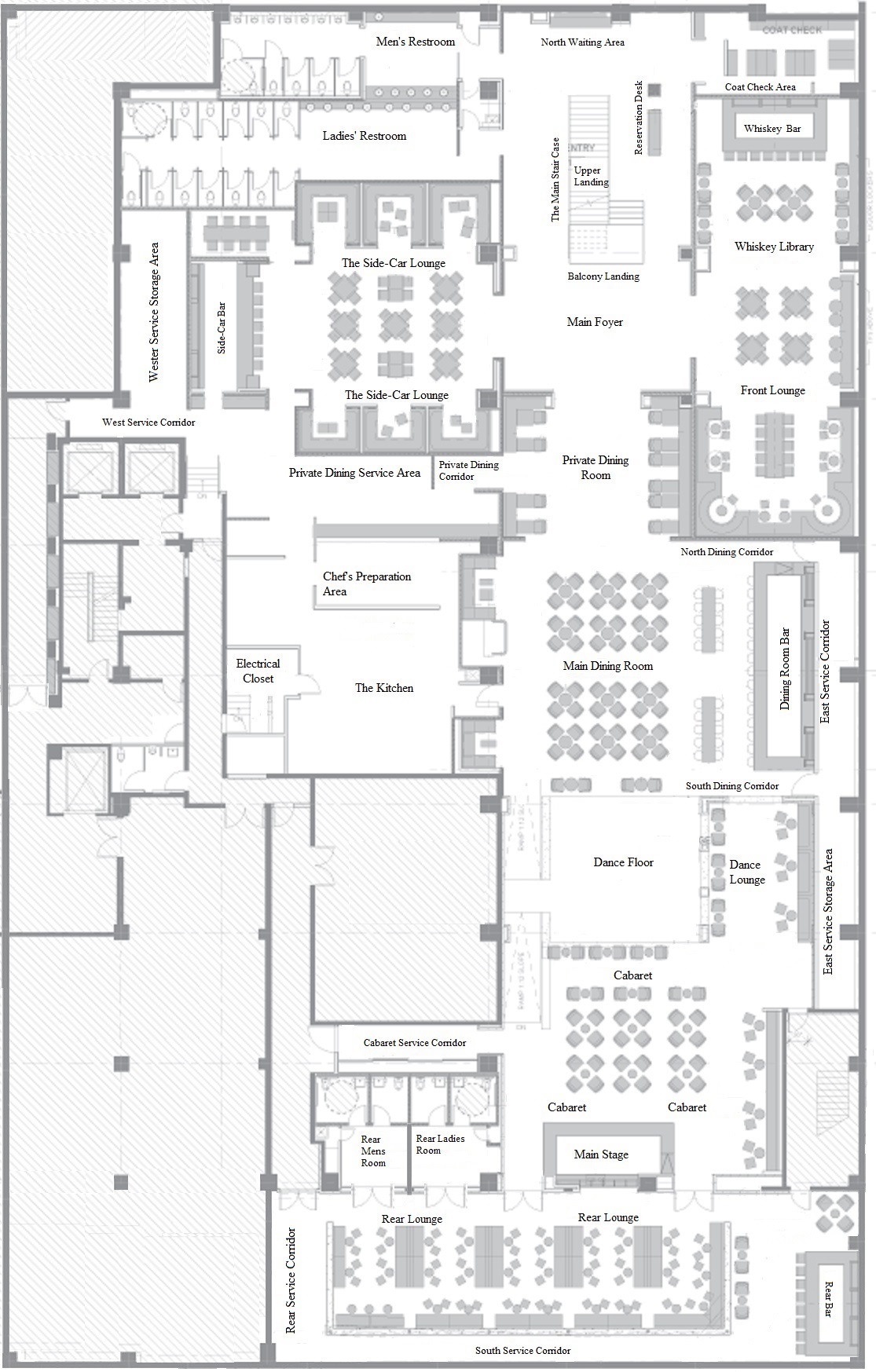Rigby's Speakeasy
Jump to navigation
Jump to search
Appearance
Foyer & Staircase
Foyer Looking into the Side Car Lounge
The Side-Car Lounge
Front Lounge looking towards the Whiskey Library
Whiskey Library
The Bar of the Whiskey Library
Dining Room Bar
Dance Lounge Bar
From the Stage overlooking the Cabaret
A View from the DJ Booth towards the Cabaret
A View of the Rear Lounge
Description
18,000 s.f. speakeasy - The speakeasy concept allows patrons 'in the know 'to pass through oversized and unmarked doors only to encounter a fork in the road. A ground level storefront may appear to be the object of destination, however the lights, sounds, and aromas directed from the downward staircase act as a guide to entertainment. Artfully placed operable doors allow for a variety of experiences depending on the evenings function.
