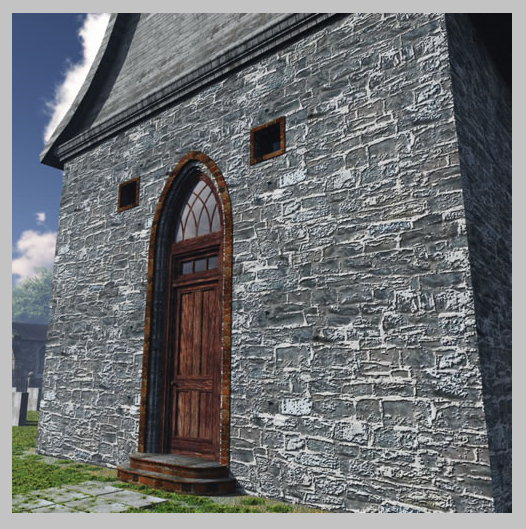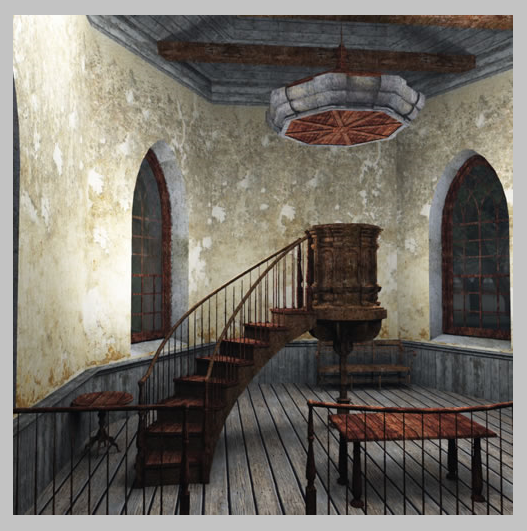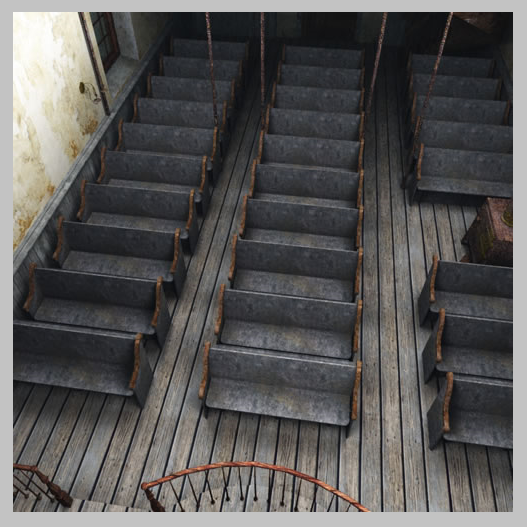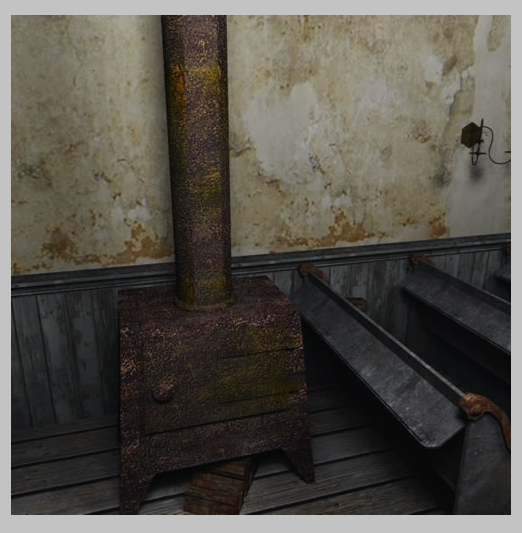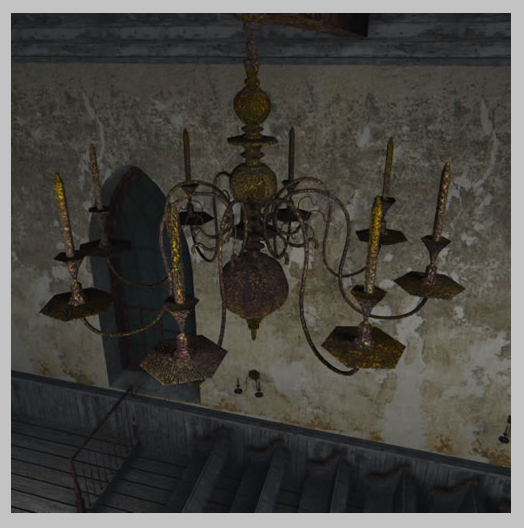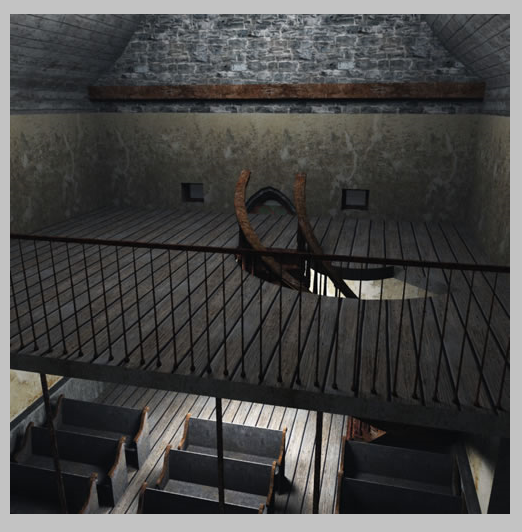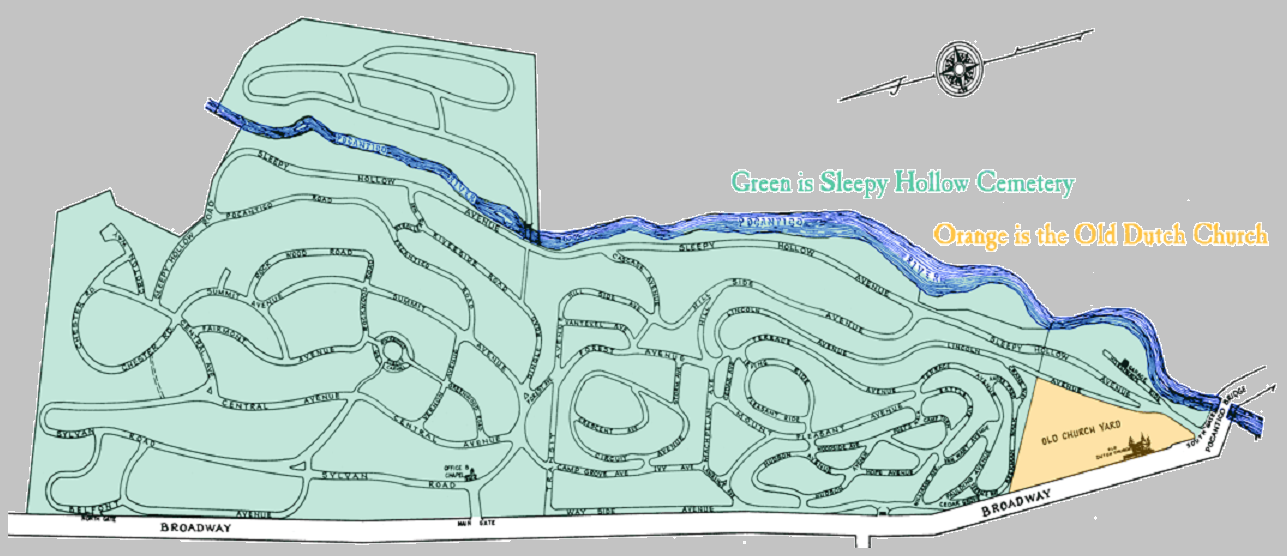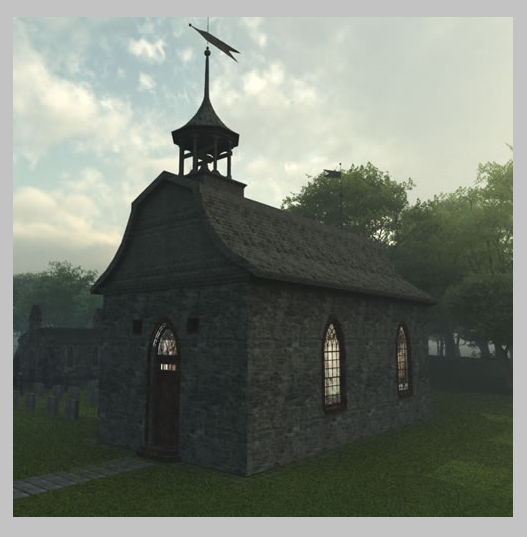Old Dutch Church of Sleepy Hollow
The Church
The church is located on the east side of Albany Post Road, opposite the Devries Road intersection, just north of downtown Sleepy Hollow. The neighborhoods to the west are residential. A wooded area to the southeast buffers the church from residential areas in that direction. Approximately 300 ft (100 m) to the south is the mill pond at Philipsburg Manor House, another National Historic Landmark. The churchyard and Sleepy Hollow Cemetery, itself listed on the Register, are to the north.
The building itself is a rectangular structure with a three-sided projecting rear apse on the east end. It has two-foot–thick (60 cm) fieldstone walls. They give way to clapboard above the roofline, within the fields of the Flemish-style gambrel roof, with its lower segments flaring outward like a bell. On the west end of the roof is an octagonal wooden open belfry. Within it is the original bell, with an engraved verse from Romans 8:31, "Si Deus Pro Nobis, Quis Contras Nos?" ("If God be for us, who can be against us") and "VF", Frederick Philipse's initials. The latter monogram is also on the wrought iron weathervane atop the belfry.[3]
To the west a stone retaining wall raises the church above grade level. A few shrubs flank the stone steps that lead up to the main entrance, paneled wooden double doors recessed within a Gothic archway. Above it is a glass transom with curved, intersecting muntins. It is set within a brick surround. The north and south side elevations have double-hung sash windows, as do the two side facets of the apse. At the roofline is a molded wooden cornice.[3]
The interior has its wooden pews, with two side aisles, arranged so all can focus on the pulpit. The pulpit is located on a raised platform in the rear, directly opposite the main entrance. A balustrade with turned wooden posts, open at the aisles, sets the platform off from the rest of the wide-planked floor. Behind it is a table, with a lectern on the north and an enclosed pew along the south side. The ornate wooden pulpit is raised further above the table level; access is provided by a short spiral stair. A pipe organ is located at the rear.[
