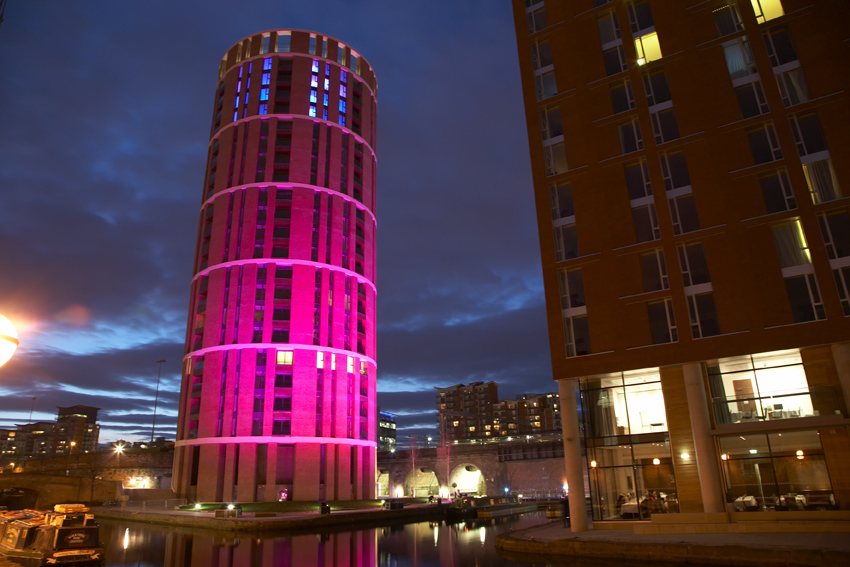Candle House: Difference between revisions
Jump to navigation
Jump to search
No edit summary |
No edit summary |
||
| Line 1: | Line 1: | ||
;[[Granary Wharf]] | ;[[Granary Wharf]] | ||
[[File:Candle House by night.jpg]] | [[File:Candle House by night.jpg]] | ||
<br> | |||
<br> | |||
'''Description:''' Candle House is the second residential building of the proposed Granary Wharf scheme, designed by Carey Jones. The overall scheme was redesigned, with this residential block revised from 14 storeys into a 23 storey cylindrical tower, to improve the surrounding public space in the development and create a more pleasing and interesting slender profile. | |||
'''History:''' The building was named after the candle and tallow packing warehouses that used to reside on this site, as well as the obvious shapely similarity. Ground clearance started in early 2007 along with the other blocks in the scheme, and construction works on this tower started in November 2007, topping out in April 2009. | |||
Latest revision as of 00:16, 8 December 2014

Description: Candle House is the second residential building of the proposed Granary Wharf scheme, designed by Carey Jones. The overall scheme was redesigned, with this residential block revised from 14 storeys into a 23 storey cylindrical tower, to improve the surrounding public space in the development and create a more pleasing and interesting slender profile.
History: The building was named after the candle and tallow packing warehouses that used to reside on this site, as well as the obvious shapely similarity. Ground clearance started in early 2007 along with the other blocks in the scheme, and construction works on this tower started in November 2007, topping out in April 2009.