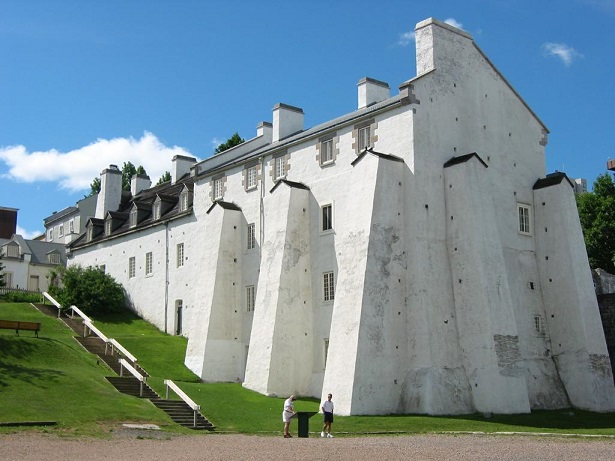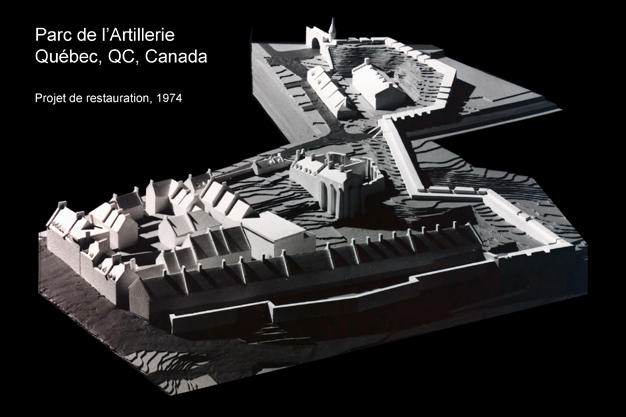Dauphine Redoubt (Quebec City): Difference between revisions
No edit summary |
No edit summary |
||
| Line 4: | Line 4: | ||
<br> | <br> | ||
[[File:Model park redoubt.jpg]] | [[File:Model park redoubt.jpg]] | ||
<br> | |||
<br> | <br> | ||
'''Architect & Designer:''' Josué Boisberthelot de Beaucours | '''Architect & Designer:''' Josué Boisberthelot de Beaucours | ||
Revision as of 01:25, 12 January 2014


Architect & Designer: Josué Boisberthelot de Beaucours
Architecture: The Dauphine Redoubt is valued for its very good aesthetic and functional design. As an excellent example of French classicism, it is considered one of the most valuable historic monuments of Old Québec. Its functional character is expressed in features exhibiting the art of defence. Restored to the period of the mid-19th century, it is characteristic of historic Québec architecture executed with skilled craftsmanship. The interior vaulted rooms are an excellent example of stereotomy (the art of constructing vaults), which is typical of French classicism and also demonstrates the building’s very good functional design.
Description: The Dauphine Redoubt is a large, gable-roofed structure prominently located in the city of Québec, as part of the Artillery Park Heritage Site, within the Fortifications of Québec National Historic Site of Canada. Built into a rising terrain, it has four, three and two-storey sections with symmetrically arranged multi-paned windows along its parged masonry walls. The building, an example of traditional Québec architecture, features cut stone around the openings, gabled dormers, masonry chimneys, a wood shingle-clad roof and a metal-clad roof. Tall, gabled stone buttresses on the east façade distinguish the building in its urban landscape. The designation is confined to the footprint of the building.
History: Rich in important architectural heritage, Artillery Park bears witness to more than two and a half centuries of history. By the end of the 17th century, it was already recognized as a strategic site and military engineers built various fortifications there over the years. From the middle of the 18th century onward, the park's installations were used as military quarters, which housed French and British soldiers, and as a final function it became a large industrial complex.
The great strategic importance of Artillery Park lies in its location overlooking both the plateau to the west of the city, from which an army could lay siege to it, and St.Charles River, where boats could land soldiers. Under French rule, all the lines of defence that were proposed or built passed through this territory.
Construction of the Dauphine Redoubt was begun in 1712 but the signing of the Treaty of Utrecht in 1713 put a stop to the work. In 1748, the temporary presence of eight companies of the Troupes franches de la Marine and a detachment of the Karrer regiment, which was made up of Swiss mercenaries serving the King of France, encouraged engineer Chaussegros de Léry to set up true military quarters in the north-west part of the city's fortifications. Thus, he completed the Dauphine Redoubt, organized it into barracks and undertook the construction of a 160-metre-long building against the fortifications. This building called the "New Barracks", contained armouries, stock rooms, a guard room and six prison cells. He surrounded the barracks sector with a guard wall, thus isolating it from the city and civilians. Lastly, he built a parade ground in the middle of Artillery Park. Soldiers of the Compagnies franches de la Marine and the Troupes de Terre who arrived in 1749 stayed in the barracks until the end of the French rule.
After the conquest, the barracks lodged soldiers of British infantry companies and later those of the Royal Artillery Regiment. In the 19th century, the Dauphine Redoubt was used mostly as officers' quarters of the Royal Artillery. The New Barracks, however, retained their previous use as barracks, armouries rooms, store rooms and a prison. After the fire in 1816, the commander in chief of the Royal Artillery Regiment set up his quarters in the extreme west of the building. About this time, British soldiers began calling the sector "Artillery Barracks, Yard and Ordnance Stores". The industrial life of the area began in 1879, when the Canadian government converted the barracks, which had been abandoned since the departure of the British troops in 1871, into a cartridge factory to manufacture ammunition for the Canadian Army. The factory was located in the New Barracks and the Dauphine Redoubt served as the residence of the superintendent.
In 1901, the cartridge factory experienced large-scale growth and the name was changed to the Dominion Arsenal. Two years later, an iron foundry was erected in the gorge of the St. John bastion and in 1908, the old parade ground disappeared under a huge workshop.
During both World Wars, the Dominion Arsenal played a predominant role in Canada's war efforts. Several thousand men and women of Quebec worked there. In 1945, the Arsenal became part of Canadian Arsenals Limited, a Crown corporation. The factories of Artillery Park slid into decline as the production of ammunition shifted to other workshops of the conglomerate. They were closed permanently in 1964.
In 1959, the Historic Sites and Monuments Board of Canada recognized the national historic significance of the park and its military installations, which were an integral part of the city's defensive system.