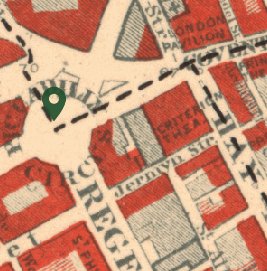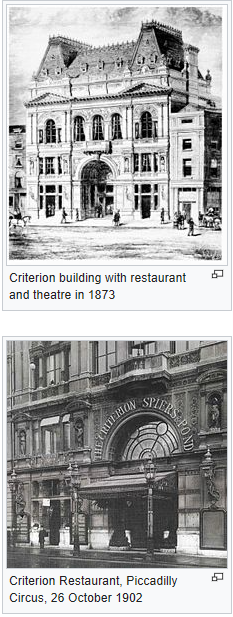Criterion (restaurant): Difference between revisions
No edit summary |
No edit summary |
||
| (2 intermediate revisions by the same user not shown) | |||
| Line 1: | Line 1: | ||
;[[London - Pax Britannica]] | ;[[London - Pax Britannica]] | ||
;[[File:Criterion Restaurant.png]] | ;[[File:Criterion Restaurant.png|right]] | ||
[[File:Criterion photos.png|right]] | |||
*Location within Central London | *Location within Central London | ||
====Restaurant information==== | ====Restaurant information==== | ||
| Line 12: | Line 12: | ||
*City = London | *City = London | ||
The Criterion Restaurant is an opulent restaurant complex facing Piccadilly Circus in the heart of London. It was built by architect Thomas Verity in Neo-Byzantine style for the partnership Spiers and Pond, which opened it in 1873. Apart from fine dining facilities it has a bar. It is a Grade II* listed building | The Criterion Restaurant is an opulent restaurant complex facing Piccadilly Circus in the heart of London. It was built by architect Thomas Verity in Neo-Byzantine style for the partnership Spiers and Pond, which opened it in 1873. Apart from fine dining facilities it has a bar. It is a Grade II* listed building and is in the Top 10 most historic and oldest restaurants in the world. | ||
In the first Sherlock Holmes story, A Study in Scarlet, Dr. Watson is told of his prospective roommate after he meets a friend at the Criterion. | In the first Sherlock Holmes story, A Study in Scarlet, Dr. Watson is told of his prospective roommate after he meets a friend at the Criterion. | ||
In 1870 the building agreement for Nos. 219–221 (consec.) Piccadilly and Nos. 8–9 Jermyn Street was purchased by Messrs. Spiers and Pond, a firm of wine merchants and caterers, who held a limited architectural competition for designs for a large restaurant and tavern with ancillary public rooms. The competition was won by architect Thomas Verity. Building work began in the summer of 1871, and was completed in 1873 at a total cost of over £80,000 (£8 million adjusted for inflation). The contractors included Messrs. Hill, Keddell and Waldram and Messrs. George Smith and Company. | |||
It was designed by Thomas Verity as a five-level complex with its Marble Hall and Long Bar on the ground floor; dining rooms on the first and second floors; a ballroom on the third floor and a theatre in the basement. It also had an American Bar, which some view as the first American-style cocktail bar in London. The interiors of the new building were extensively decorated with ornamental tile-work, one of the first examples of the use of this material on such a scale following its successful use in the recently completed refreshment rooms at the South Kensington Museum (now the Victoria and Albert Museum). | |||
The restaurant was opened on 17 November 1873. The new venture proved very profitable within a short time. The East Room was popular with ladies who had come to London's West End to shop. | |||
This area is Ellysium, and is strictly protected by the Ventrue and Toreador. | |||
Latest revision as of 12:06, 16 April 2020
- Location within Central London
Restaurant information
- Established = 1873
- Food type = haute cuisine
- Dress code = Smart casual
- Street address= 224 Piccadilly
- City = London
The Criterion Restaurant is an opulent restaurant complex facing Piccadilly Circus in the heart of London. It was built by architect Thomas Verity in Neo-Byzantine style for the partnership Spiers and Pond, which opened it in 1873. Apart from fine dining facilities it has a bar. It is a Grade II* listed building and is in the Top 10 most historic and oldest restaurants in the world. In the first Sherlock Holmes story, A Study in Scarlet, Dr. Watson is told of his prospective roommate after he meets a friend at the Criterion.
In 1870 the building agreement for Nos. 219–221 (consec.) Piccadilly and Nos. 8–9 Jermyn Street was purchased by Messrs. Spiers and Pond, a firm of wine merchants and caterers, who held a limited architectural competition for designs for a large restaurant and tavern with ancillary public rooms. The competition was won by architect Thomas Verity. Building work began in the summer of 1871, and was completed in 1873 at a total cost of over £80,000 (£8 million adjusted for inflation). The contractors included Messrs. Hill, Keddell and Waldram and Messrs. George Smith and Company. It was designed by Thomas Verity as a five-level complex with its Marble Hall and Long Bar on the ground floor; dining rooms on the first and second floors; a ballroom on the third floor and a theatre in the basement. It also had an American Bar, which some view as the first American-style cocktail bar in London. The interiors of the new building were extensively decorated with ornamental tile-work, one of the first examples of the use of this material on such a scale following its successful use in the recently completed refreshment rooms at the South Kensington Museum (now the Victoria and Albert Museum). The restaurant was opened on 17 November 1873. The new venture proved very profitable within a short time. The East Room was popular with ladies who had come to London's West End to shop.
This area is Ellysium, and is strictly protected by the Ventrue and Toreador.

