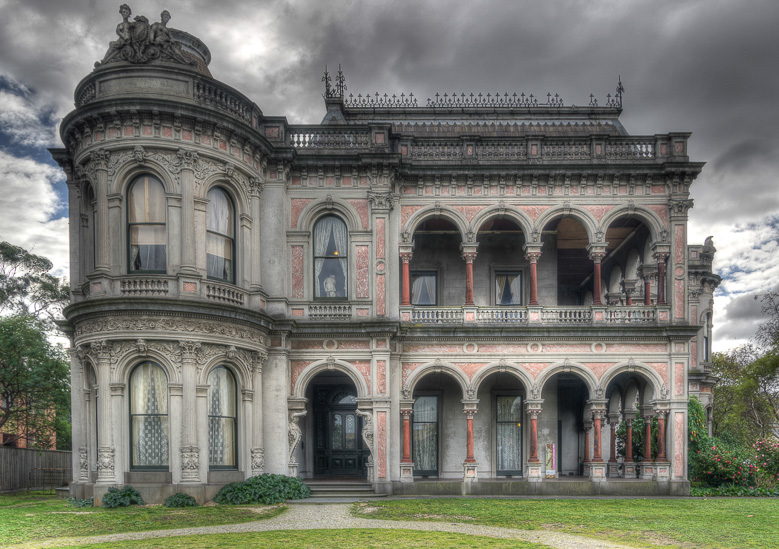Labassa: Difference between revisions
Jump to navigation
Jump to search
No edit summary |
No edit summary |
||
| (One intermediate revision by the same user not shown) | |||
| Line 1: | Line 1: | ||
;[[Melbourne]] | ;[[Melbourne]] | ||
[[]] | [[File:Labassa1.jpg]] | ||
<br> | <br> | ||
<br> | <br> | ||
| Line 8: | Line 8: | ||
The interior consists of the finest embossed wallpapers, mahogany timbers and a rare illusionist ceiling enhances the stair hall. Externally it features Corinthian columns, arcaded verandas, classical decoration and inset Italian marble panels. | The interior consists of the finest embossed wallpapers, mahogany timbers and a rare illusionist ceiling enhances the stair hall. Externally it features Corinthian columns, arcaded verandas, classical decoration and inset Italian marble panels. | ||
== Websites == | |||
http://www.visitmelbourne.com/regions/Melbourne/Things-to-do/Art-theatre-and-culture/Architecture-and-design/Labassa.aspx | |||
Latest revision as of 17:37, 13 March 2016

With its opulent architecture and largely intact original decoration Labassa is one of Australia's most outstanding 19th century mansions.
Designed by architect John Augustus Bernard Koch for millionaire Alexander Robertson, the house is a French Renaissance style with an ornate interior.
The interior consists of the finest embossed wallpapers, mahogany timbers and a rare illusionist ceiling enhances the stair hall. Externally it features Corinthian columns, arcaded verandas, classical decoration and inset Italian marble panels.